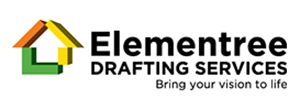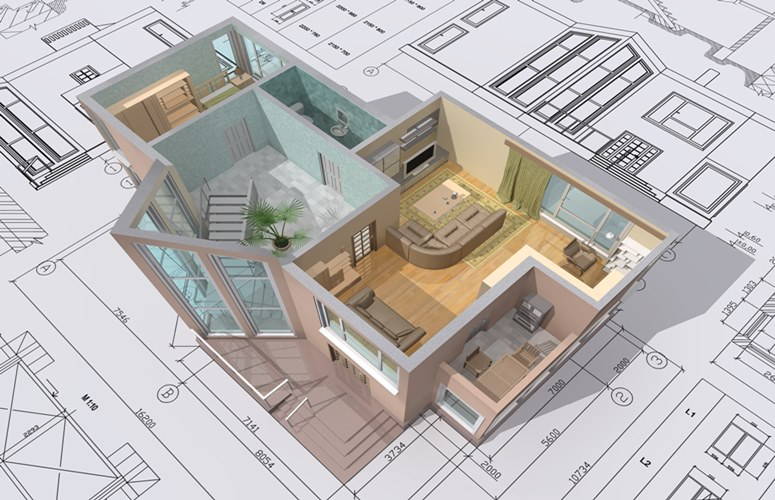5 Reasons How 3D Helps You Understand Your House Plan Better
As a homebuyer you want to have a detailed idea about how your house is going to look once it has been built. And today, this is easily possible. There are CAD programs that architects, builders and draftsmen use, to give their clients a clear idea about what the final structure/ development is going to look like. Seeing the project in 3D is a great way of getting a “feel” of the build and look of the place you are planning to build or buy.
The Right View
It’s definitely better than relying on your imagination to see exactly what angle your bedroom will be positioned with respect to the living room, or whether the poolside has sufficient space around it for a pool house in the future etc. It’s also the best way of avoiding paying for any design work you don’t really want.
The minute you have access to a view of what the space is going to look like, before it’s actually built, it gives you the flexibility to make the alterations you need, without too much trouble to the builder and it means less expense for you.
Making Informed Decisions
Technological advances have made 3D an efficient and fast way of getting involved in every aspect of the designing process. When your architects actually designs with you and presents various options, it helps you make highly-informed decisions about a design and building plan that will work perfectly for you. And so, when you are choosing a drafting company, check if they work in 3D and get examples of their 3D presentations and drawings.
Five Reasons to Use 3D Designs
Today, 3D designing is more of an industry standard and any expert and dependable company should offer these services. Take a look at how you can understand your house plan in a much better way with 3D.
- Understanding conventional 2D elevations & floor plans can be quite difficult. It’s possible to get a general idea about the floor plan, but it’s not easy to visualise how the design is going to look. If you want a better understanding about how the design will work, 3D will help you make decisions in a much better way
- When you are getting a house built, there are bound to be brainstorming sessions with your architect and designs may change in real time. Since 3D design could be perspective views of the project or a walk-through video, the changes that have been discussed, can also be made in real time and you can get an immediate idea about how the design will look
- Not only does 3D give you a better understanding about the layout and plan of your own house, but you are also able to get a “feel” of your property with reference to the surrounding space, including your neighbour’s property, the immediate neighbourhood etc
- This technology is a great way to cut down on changes post construction. Though you may not realise this now, it helps save you a lot of time & money. Since you get a perfect understanding of what the space will look like, you can make all the changes you think you need, before the actual construction begins
- When your architect or draftsman uses 3D design for your project, and you make all the changes in virtual mode, you end up saving money. But it also significantly shortens the duration of your project and you can also move into your new home much faster
The Right Design
Having said all of this, it is important to understand that 3D technology is a tool that designing professionals use to help them give their clients a better view and feel of the project. But the design ideas come from the professionals themselves, who are skilled in designing and drafting build-design concepts. This makes it crucial for you to opt for the services of a company that will be able to understand and cater to your designing needs.
Elementree Drafting Services provides an extensive range of modern designing, drafting & architectural presentation services and we cater to individuals, developers, builders, developers, interior designers and architects. You can contact us on 1300 566 873. You can also connect with us via this contact form.
Thanks for reading,
Elementree Drafting Services
1300 566 873


No Comment